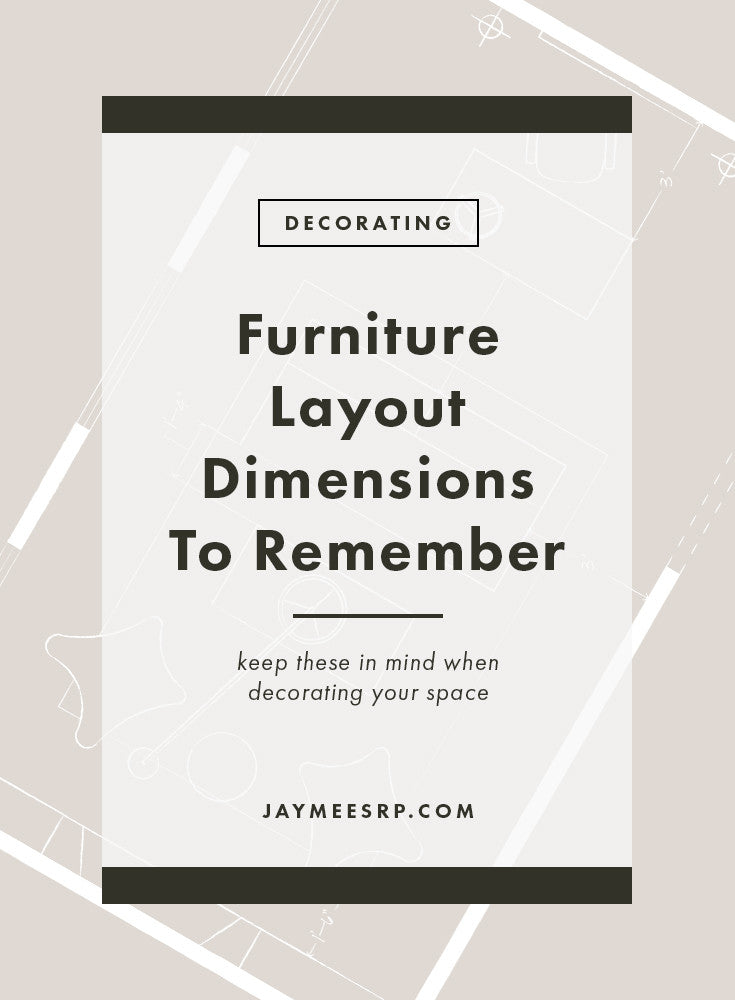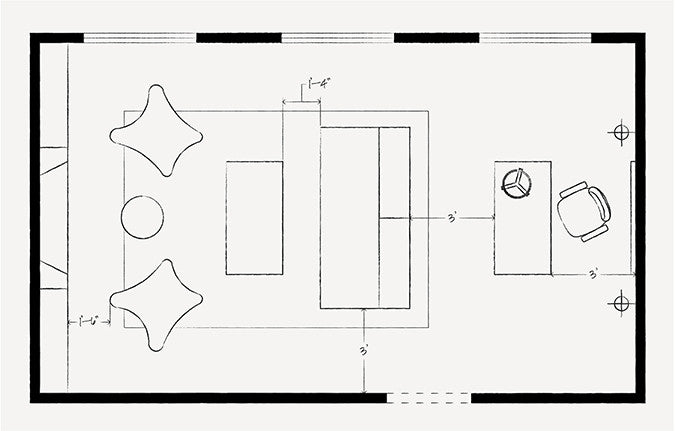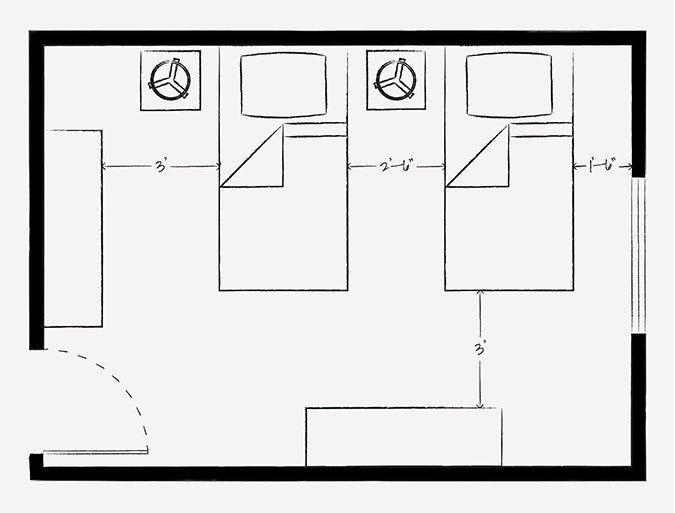
Whether you are moving into a new space, or rearranging an existing room, circulation is a vital part of planning a furniture layout. You want to arrange your furniture so it allows for easy movement around the space, and from one room to another. But when laying out your furniture plan on paper or measuring for a new piece it can be difficult to visualize how much space is actually sufficient for a comfortable environment. Based on anthropometrics, or the dimensions of the human form, there are several standard clearances you can utilize to make sure you allow appropriate circulation throughout your home. Keep in mind that these dimensions are based on an average sized person without any physical disabilities.

Living Room
-
3’ is the minimum amount of space needed for major traffic paths.
-
1’6” is the minimum clearance needed for low traffic areas.
-
14"-18” is needed between the front of a sofa or armchair, and a coffee table.
-
3’ is needed in front of a desk for getting in and out of a desk chair.

Dining Room
-
2’ per person on each side of the table allows enough space for comfortable eating.
-
3’ is needed from the edge of the table to a wall or other piece of furniture for adequate seating and passage.
-
4'6" is needed from the edge of the table to a wall or other piece of furniture if it is a major traffic path.

Bedroom
-
3’ is needed between a bed and a dresser to open drawers comfortably.
-
2’6” - 3’ is needed between 2 beds.
-
1’6” is needed between a bed and a wall to easily make the bed.
Subscribe to our newsletter:
